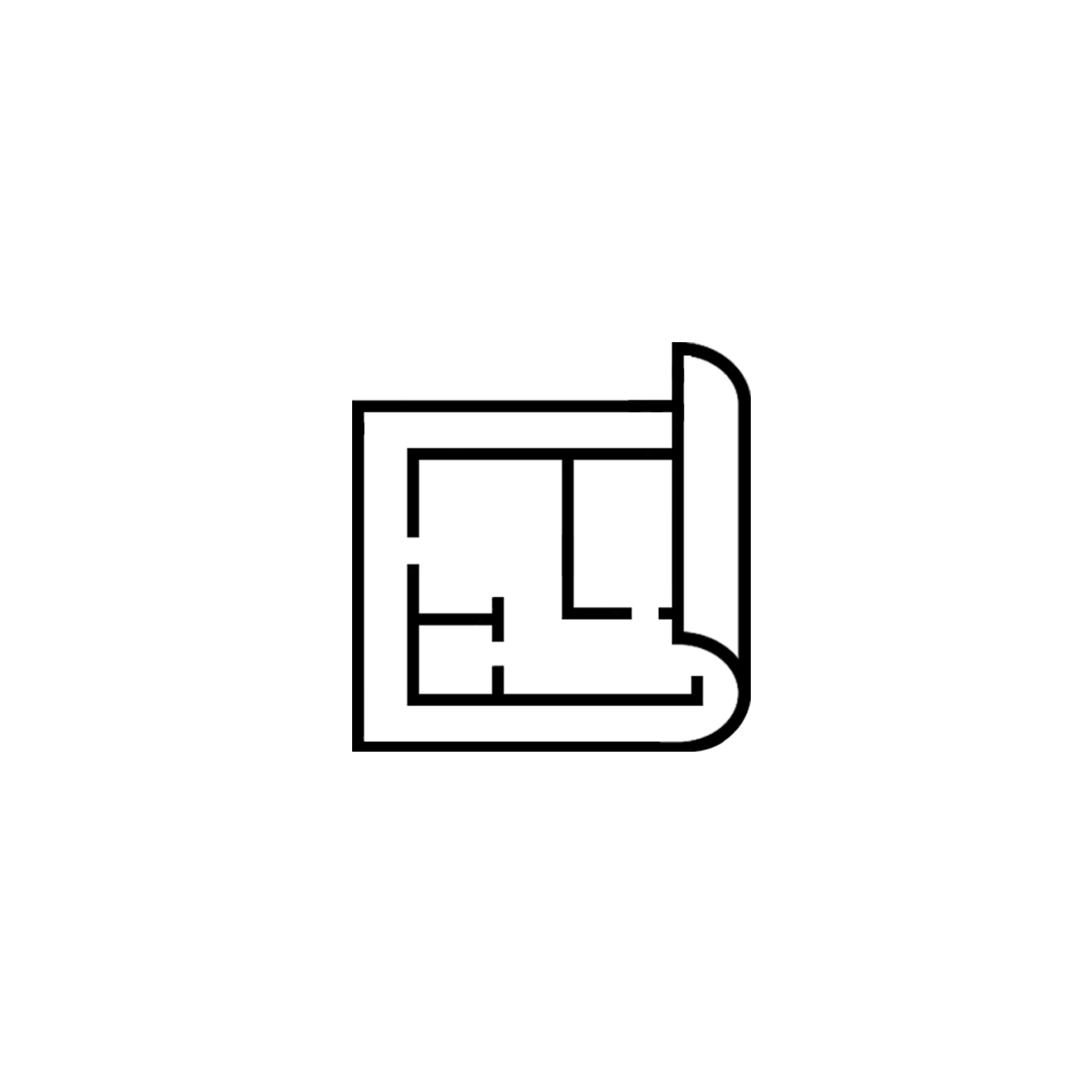Stage 1.0
Site visit and meeting
Objectives: To discuss overall aims or outline brief with project director.
Planning Requirements: Check planning history, applicable planning policy and planning constraints for the property.
Key Tasks: Showcase portfolio and relative other projects, further explain our design process and terms and conditions.
Information Exchange: Fee proposal letter including terms and conditions, any relevant reports & basic site information.
Stage 1.1
Preparation of Brief and survey
Objectives: Establish and discuss individualised design process required for the project.
Planning Requirements: Confirm history with local Council & create a planning strategy.
Key Tasks: Confirm brief and ideal budget, collate site and client information, party wall surveyor needs & in-house measured survey carried out.
Information Exchange: Letter of appointment returned, initial budget discussions and brief plus any relevant information i.e. building surveys.
What We Give You: Existing plans, elevations and sections @ 1:50 & 1:100.
Stage 1.2
Design Investigation & Concept Design
Objectives: Expand brief and present sketch solutions.
External Consultants: Discuss estimated budgets for proposed design and appoint consultants if required.
Planning Requirements: Discussions with planning officers or pre-planning application, if required. Submit planning application(s) or Permitted Development application(s)
Key Tasks: Submission of detailed planning submission with decided external elements and sketch concept design for overall development - sign off required. Additional requirements may be required.
Information Exchange: Full brief concept design with outline structural & services design.
What We Give You: Existing and proposed drawings of the property @1:50 and 1:100, copies of all submissions of planning application(s).



